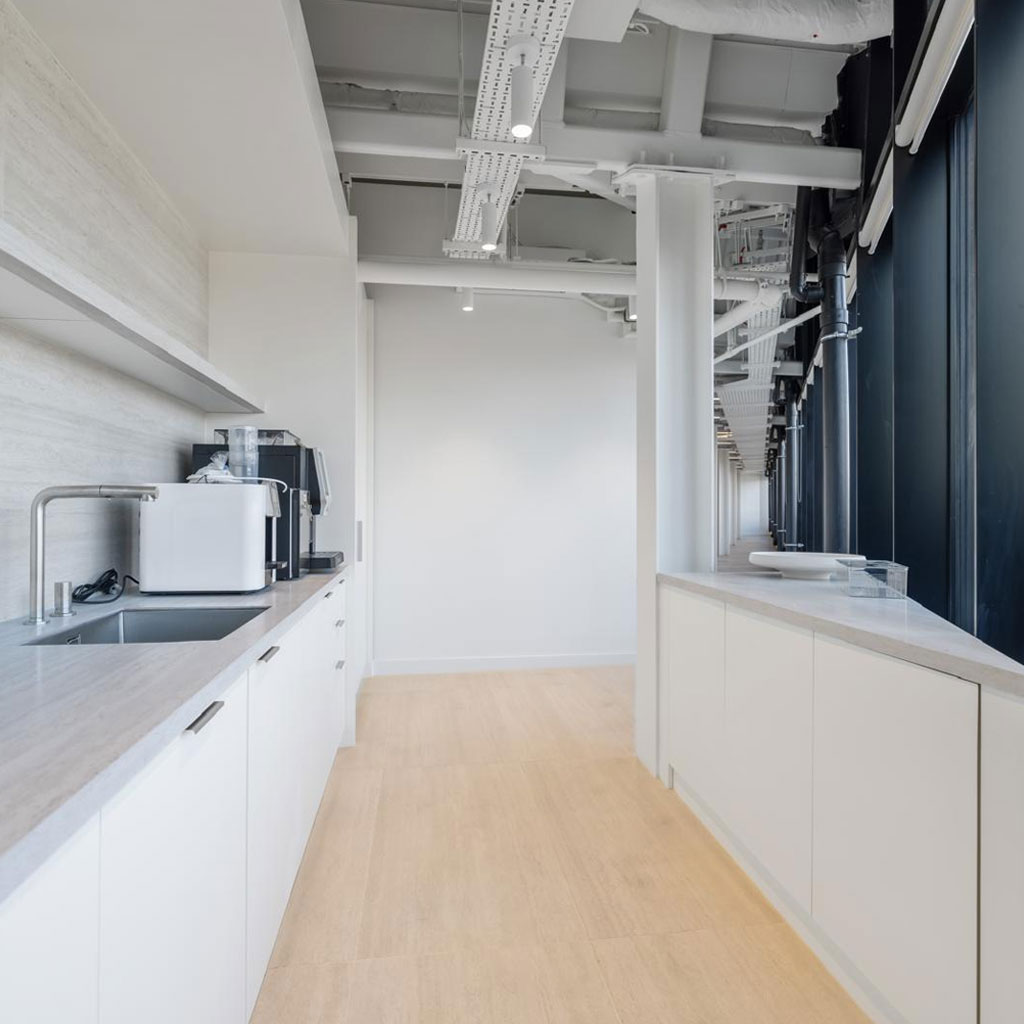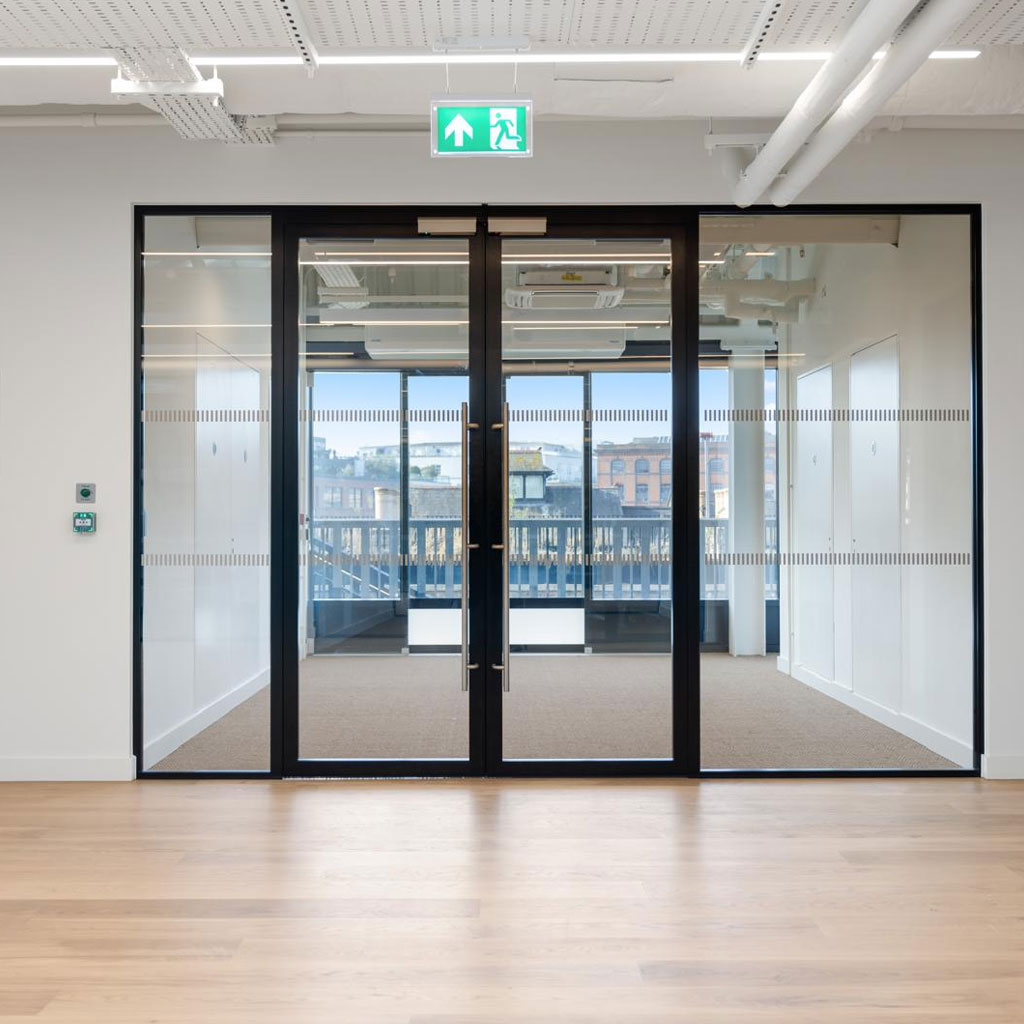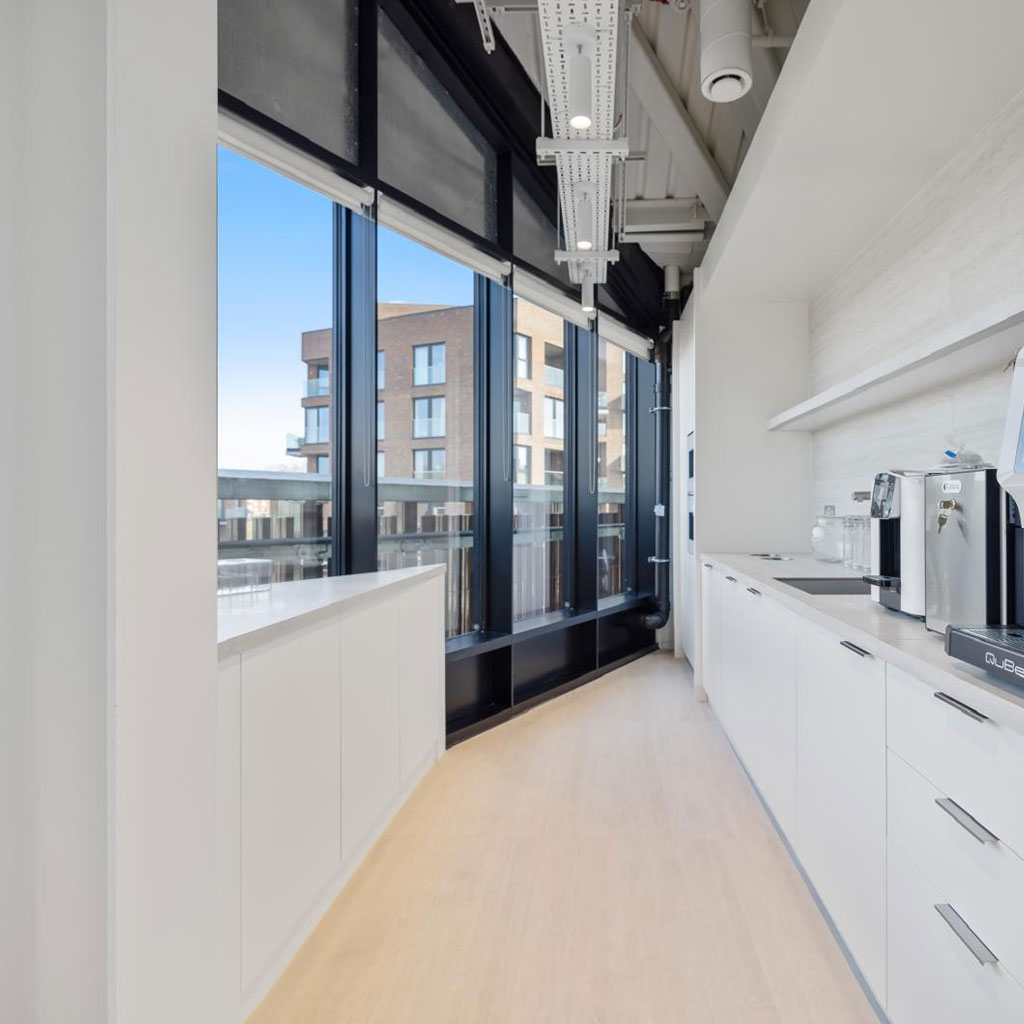Comprehensive Design & Modelling for Commercial Projects
At WTS Plumbing & Heating Ltd, we offer full mechanical and public health design and modelling services for commercial developments across Surrey, London, and the South East. Working with in-house designers and trusted consultant partners, we deliver tailored designs that meet client requirements across all RIBA Stages — from initial concept to final construction. Our designs are efficient, sustainable, and coordinated to integrate seamlessly with wider building systems.
In-House Design Expertise & Collaboration
Our in-house design team combines technical knowledge with practical site experience to create systems that work efficiently from day one. By collaborating closely with main contractors, architects, and consultants, we ensure mechanical, electrical, and public health systems are fully aligned with architectural intent and project goals. Whether designing from scratch or modifying existing infrastructure, our engineers deliver clarity, coordination, and control at every stage.
End-to-End Design Support Across RIBA Stages
From early feasibility studies through to coordinated construction drawings, our team supports clients across all RIBA Stages. We assess project requirements, existing building conditions, and sustainability objectives to produce accurate, buildable designs. Our process ensures that every system—plumbing, heating, drainage, air conditioning, renewables, electrical, or mechanical—is developed to perform efficiently within the overall building strategy.

3D Modelling & BIM Coordination
We use advanced 3D modelling and BIM (Building Information Modelling) tools to deliver coordinated digital representations of every system. These models allow for efficient clash detection, seamless collaboration between design disciplines, and improved accuracy during installation. By providing future-ready digital models, we help project teams visualise system performance before work begins, minimising errors and rework during construction.
Sustainable, Future-Ready Building Services Design
Our approach to design prioritises sustainability and long-term performance. We integrate renewable technologies such as air source heat pumps and energy-efficient mechanical systems wherever possible, helping clients meet carbon reduction targets and achieve operational savings. Each design is tailored to balance performance, cost, and environmental responsibility, creating buildings that are efficient, compliant, and adaptable for future use.

Collaborative Design Delivery
Our project delivery is based on collaboration. We work closely with contractors, consultants, and client-side teams to ensure all building services are integrated effectively. From pipework layouts to plant room design, every detail is checked, coordinated, and communicated clearly. This collaborative method ensures the final design meets both operational and compliance requirements while remaining cost-effective to install and maintain.
Our Design & Modelling Services Include:
- Mechanical and public health design development
- RIBA Stage design and coordination support
- Feasibility studies and technical assessments
- 3D modelling and BIM integration
- Renewable and energy-efficient system design
- Coordination with electrical and structural services
- Compliance and sustainability planning
- Lead-coordination for full building services design
Specialists in Complex and Existing Structures
WTS Plumbing & Heating Ltd has extensive experience working within complex existing structures, heritage buildings, and occupied premises. Our engineers understand the challenges of retrofitting new systems into established environments and excel at delivering solutions that minimise disruption. We act as lead coordinator for building services, managing interfaces between trades to ensure a smooth and efficient design and construction process.

Contact WTS Plumbing & Heating Ltd today to discuss your next commercial design or modelling project. We provide full mechanical and public health design support across Surrey, London, and the South East.